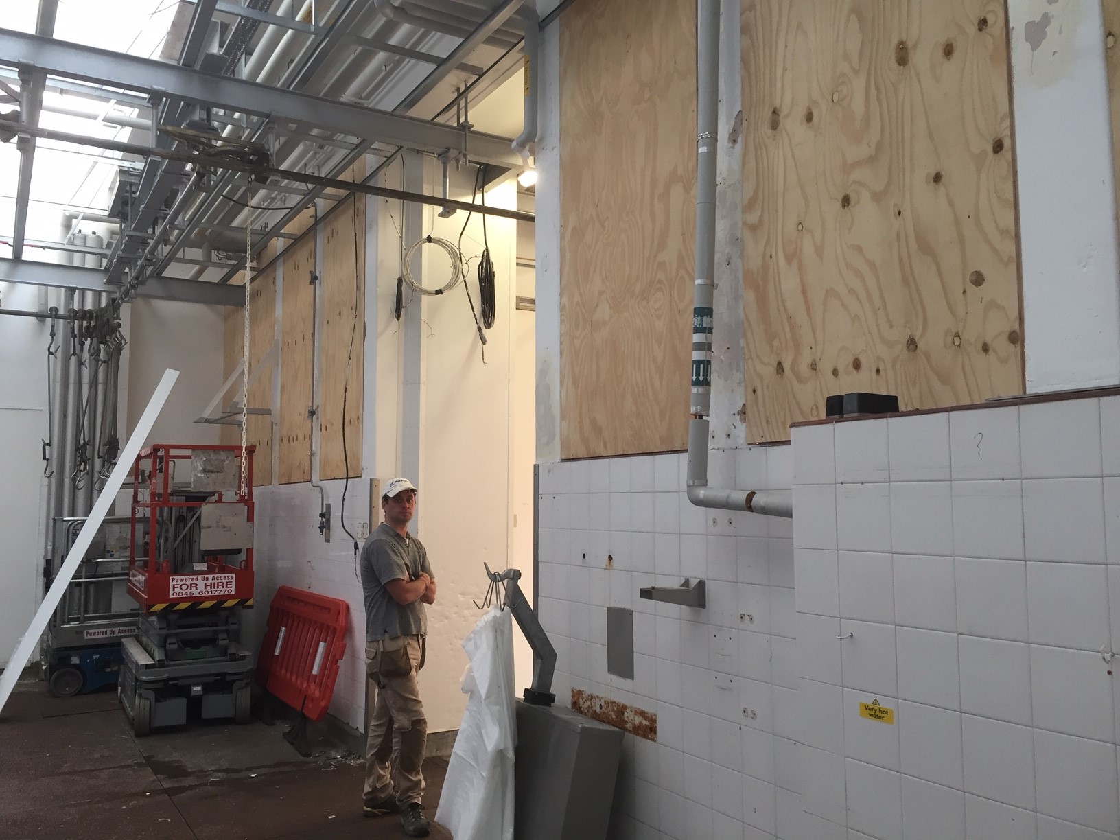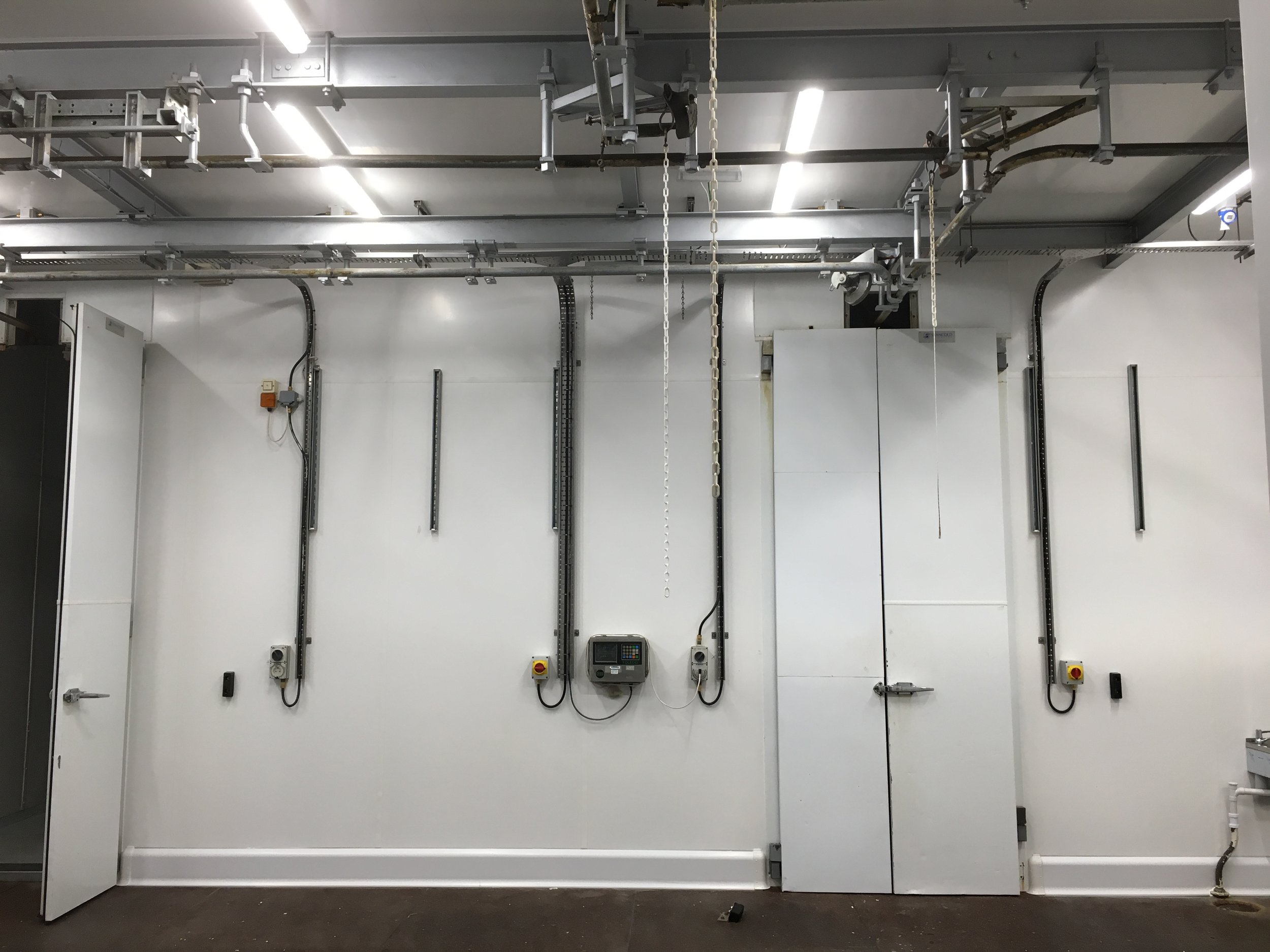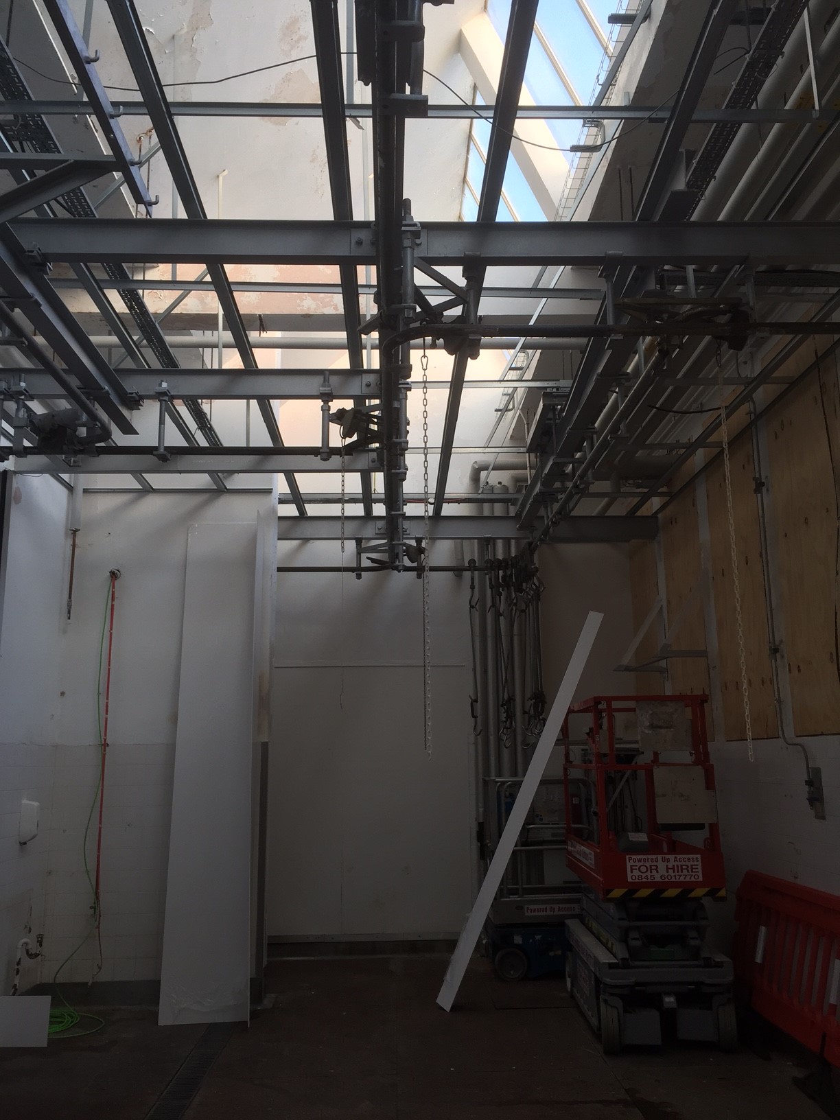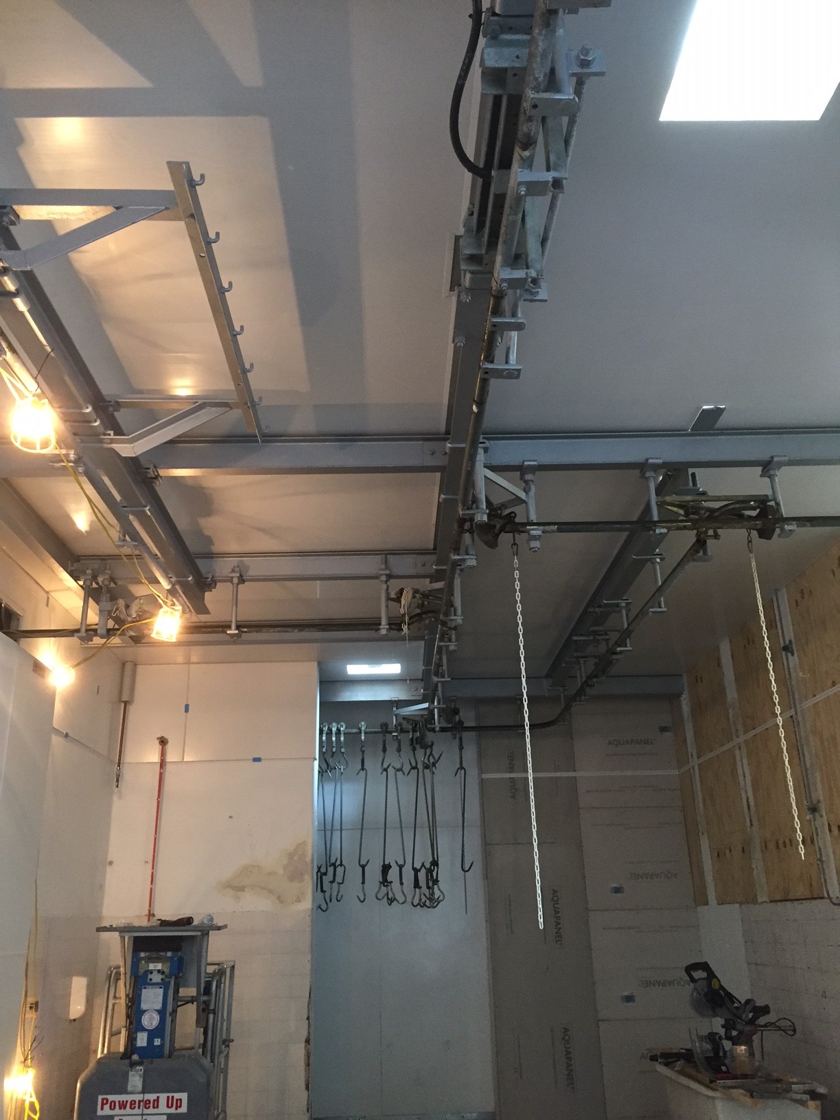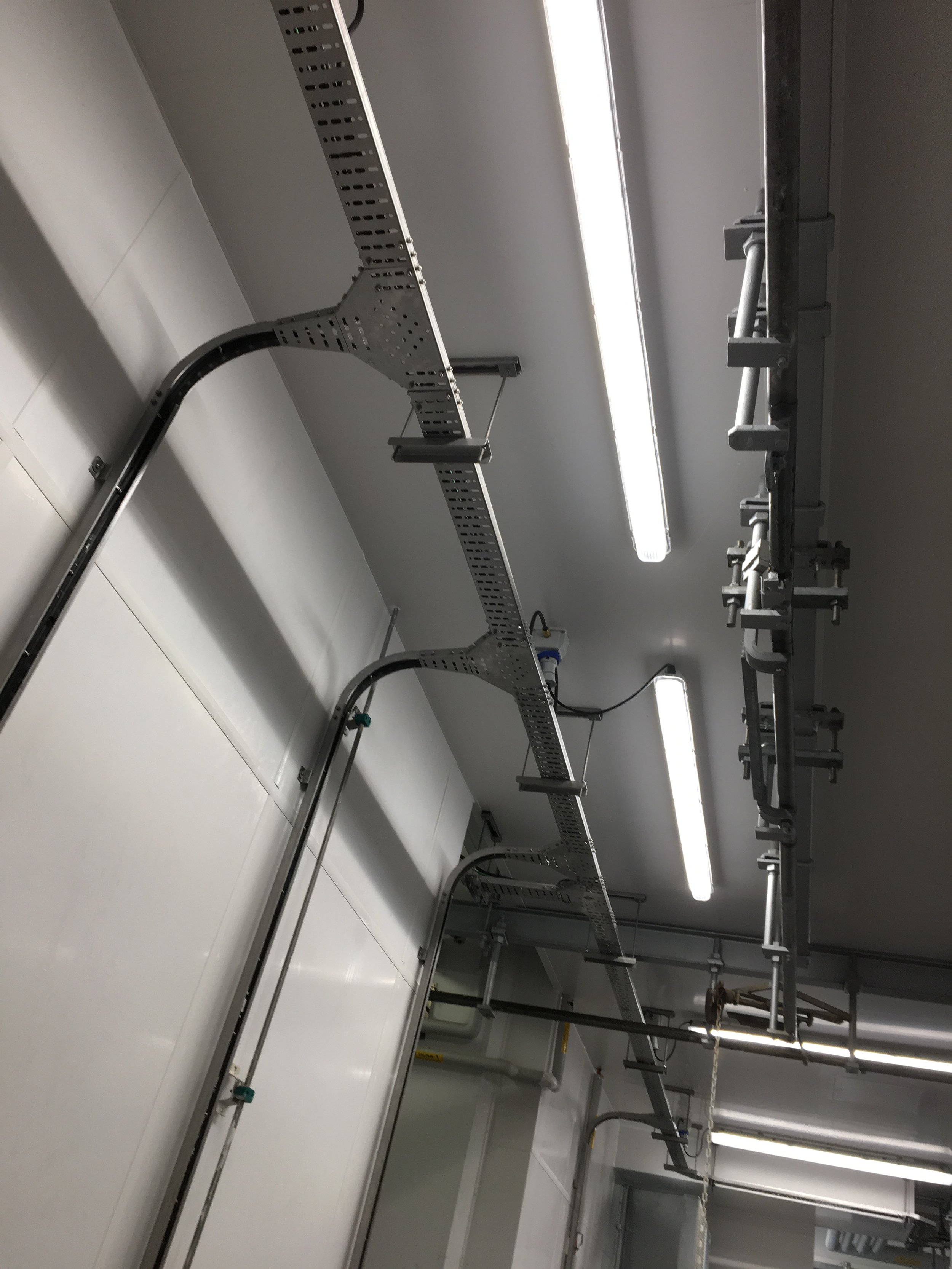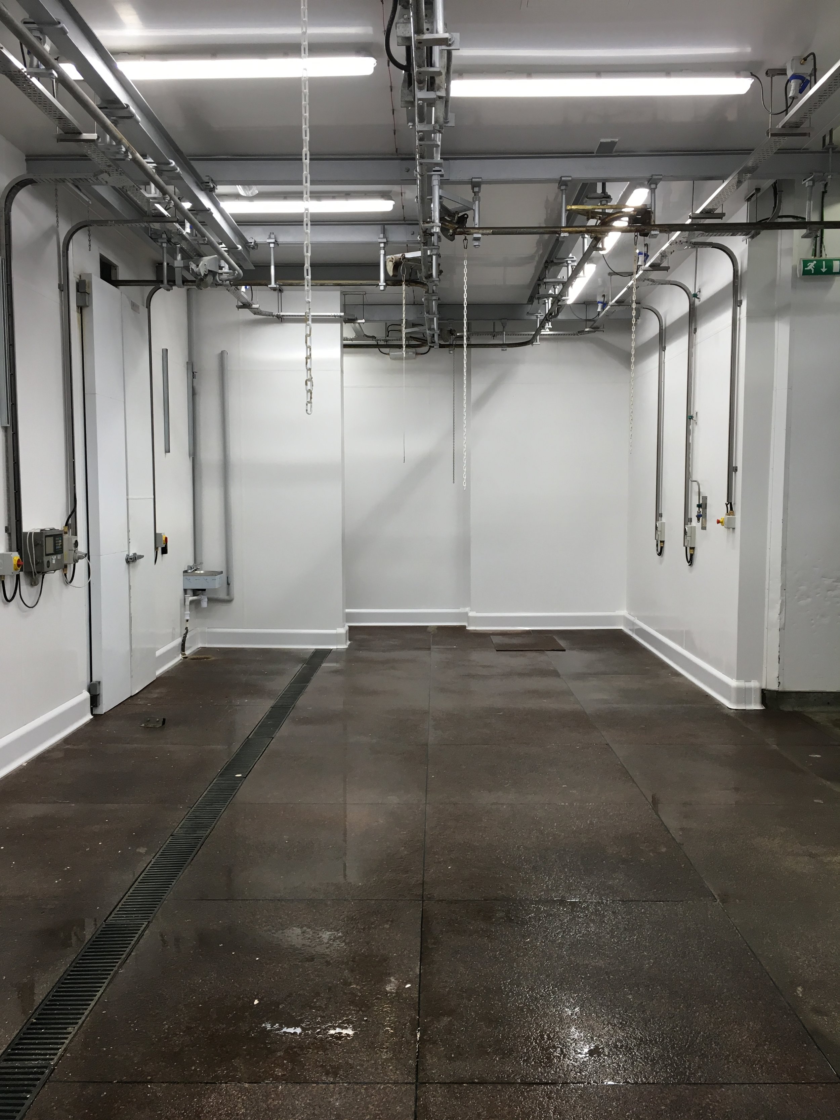The abattoir Langford
We were recently awarded the contract to refurbish the slaughter room of an abattoir. The existing walls were unsuitable for the use of this room and the room also had windows which did not comply with current regulations.
The simplest solution was to create a new ceiling to block the high level windows, and over-clad the walls in a Hygienic PVC cladding. However this was easier said than done! with just 33mm between a maze of services which needed to be covered, and the hanging rail which needed to be kept, our setting out had to be millimeter perfect.
The cladding chosen was a robust 6mm PVC sheet, which we thermo-formed at all corners. We were able to use an ancillary PVC skirting supplied by the same manufacturer which was mechanically fixed at the base which would ensure water tightness.
This particular project was on a very tight timescale and involved working alongside separate mechanical and electrical contractors, the logistics of the project were not for the faint of heart. As with any project of this nature we did come across some problems along the way, however any issues which arose were dealt with effectively and efficiently by our site manager.
The hard work and dedication of our installers throughout this project to always achieve perfection really showed here, and the end result was outstanding.
